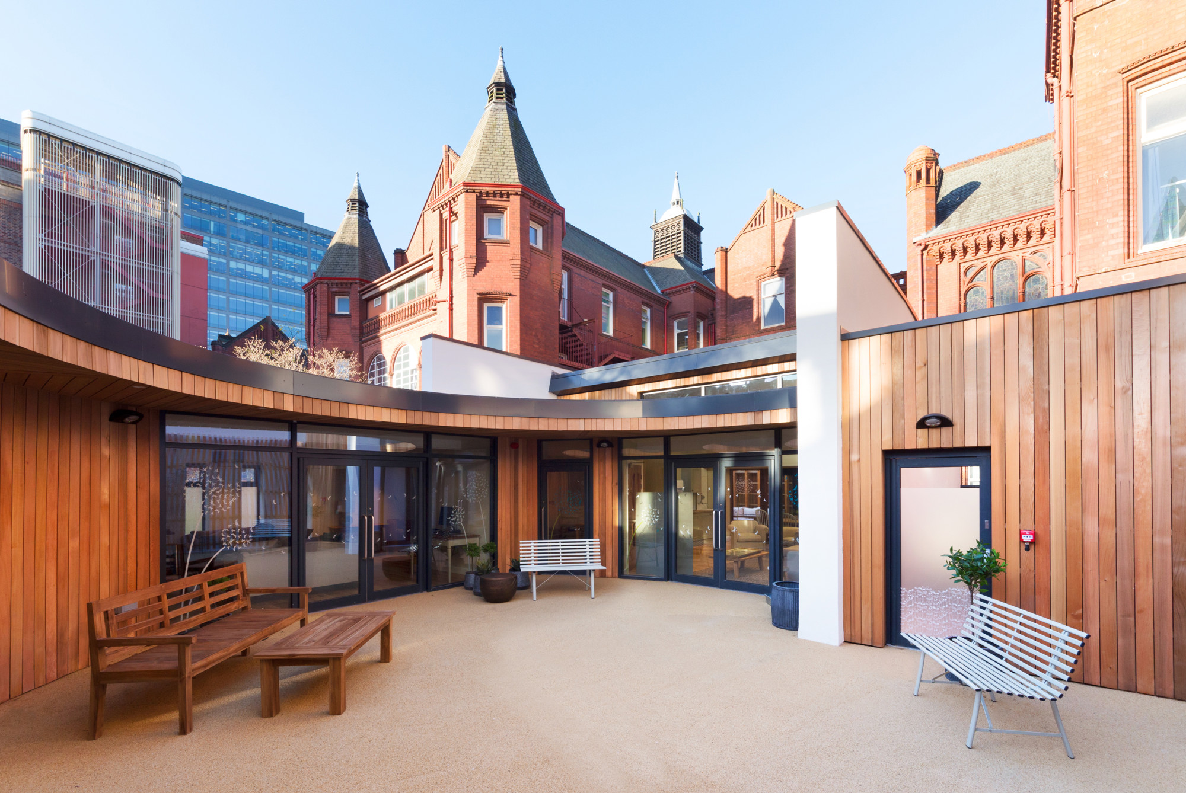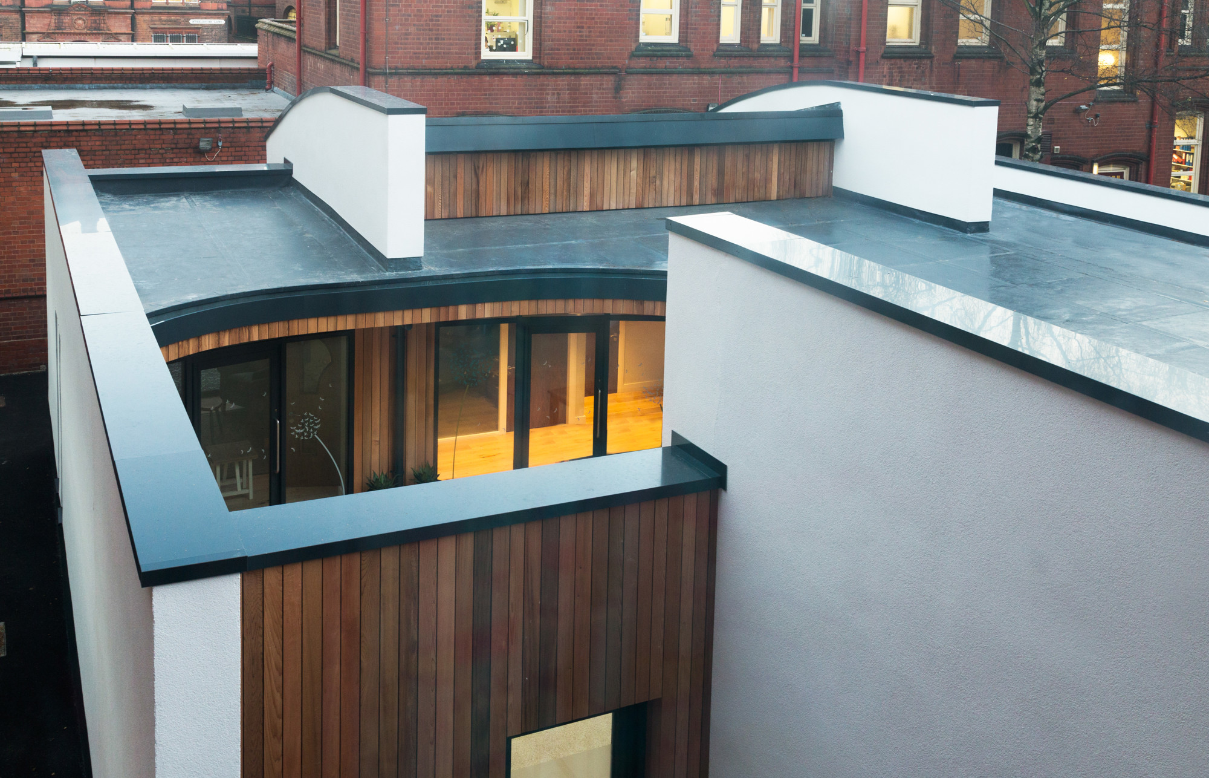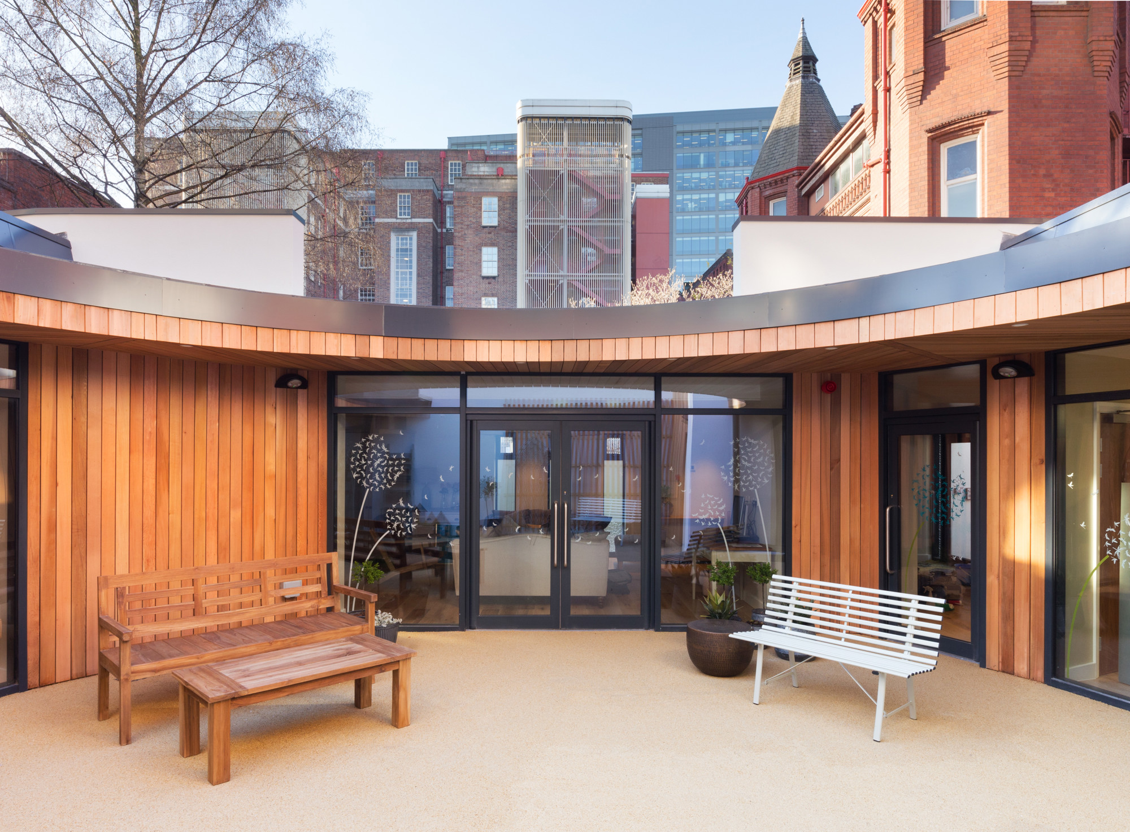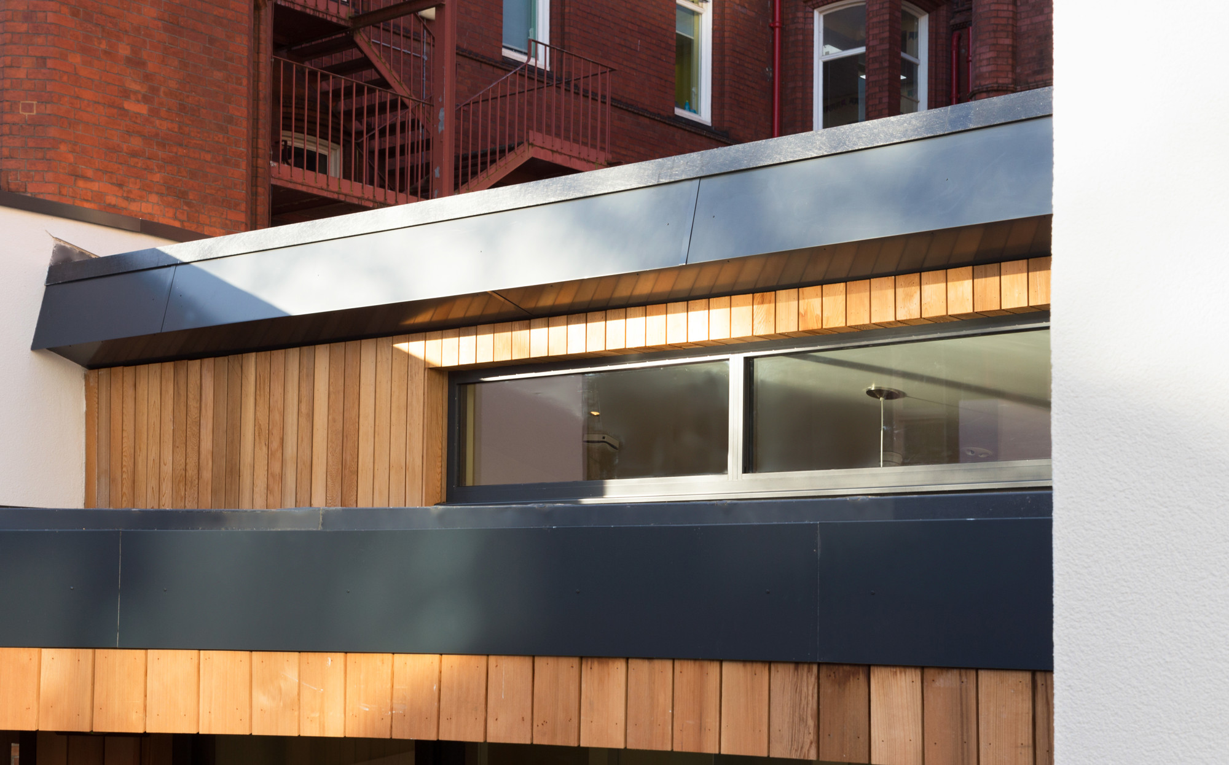Leading aluminium rainwater and eaves system manufacturer, Marley Alutec has supplied its products to Magnolia House, a new purpose-built £1million support centre at Birmingham Children’s Hospital.
The palliative care centre is a first of its kind development; the non-clinical, single storey building is located in a central part of the hospital’s site. It’s been designed to provide a safe-haven for parents and families at their time of need, as well as providing a neutral space to facilitate difficult conversations. The centre is home to three dedicated pastel-coloured private counselling rooms, a calming lounge area, a siblings play area and a private peaceful garden where families can sit and reflect.
Marley Alutec worked closely with the contractor Marshdale, who were supplied materials by leading roof supplier SIG Erdington. The company’s products were specified by the architect, Pinnegar Hayward Design, because of their abilities to be curved, as well as their high-performance values. Unlike other building materials, aluminium is an extremely versatile material allowing rainwater and eaves systems to be designed to suit a project’s aesthetic.
Speaking on the project, Raj Jagpal, Estates Senior Capital Project Manager at Birmingham Women’s and Children’s NHS Foundation Trust commented: “Magnolia House is a ground breaking centre, which allows us to put an emphasis on palliative care. So much hard work has gone into making this a place that can make life easier for people experiencing really tough times. Palliative care is a crucial aspect of dealing with a diagnosis and too often takes place in a bland room. The new centre will drive forward a new approach, which we hope will extend to other hospitals across the country.”
Speaking on the project, Dan Brown, Project Lead at Pinnegar Hayward Design commented: “We worked closely with both the Palliative Care Team and bereaved parents to develop the design, using their past experiences to inform the layout and aesthetics of the building. It was important for Magnolia House to not feel like a clinical environment. Curves were used within certain elements of the building to help achieve this. It can be challenging to integrate curved eaves into a building design and we had to ensure we specified the right products. I’ve had experience with Marley Alutec previously and was confident in using their eaves systems. The fact the company can produce bespoke pieces is a big advantage, as designs can sometimes be constrained by off the shelf products.”
Products from Marley Alutec’s Evoke fascia and soffit range were used throughout the project. The roofline solution is manufactured from composite aluminium, a material that has previously been used on some of the world’s most prestigious developments. Combining exceptional durability and aesthetic appearance, the range perfectly complimented the ethos of the project.
Also installed at the project was Marley Alutec’s Aligator Boxer boltless guttering and Flush-fit downpipes. As with all of the company’s aluminium products, the Aligator system requires no specialist tools or contractors to fit or adapt on site and are extremely lightweight and easy to install. In addition, aluminium is one of the world’s most sustainable materials and is 100 per cent recyclable at the end of its extended life span.




AT A GLANCE:
Product:Evoke fasica and soffit range
Aligator boxer boltless gutter
Flushfit downpipe
Colour: RAL 7015
Project Type: Healthcare
Client: Birmingham Children's Hospital
Architect: Pinnegar Hayward Design
We offer technical advice and support from initial design to installation, to discuss your project call 01234 321996 or email projects@marleyalutec.co.uk

