The true versatility of aluminium as an eaves product has been realised through Marley Alutec’s involvement in the Woodside Square development in North London, developed by Hill Partnerships and Hanover Housing.
Woodside Square is a redevelopment of St. Luke’s Hospital, located in the Muswell Hill area of North London since 1930. The new six-acre development comprises of 159 one, two, three and four bedroom homes created specifically for over 55s, with options intended to allow downsizing from family homes while staying within the Muswell Hill area.
Architect Pollard Thomas Edwards’ design captured the contemporary arts and crafts style typical of the post-Edwardian area in this gentrified location by using high-quality materials and incorporating beautiful design details. Aluminium was chosen as the ideal material for juxtaposing careful restoration against modern styling.
Marley Alutec’s Snapfit boltless rainwater gutters were included on the specification for the contemporary flats following a Continuing Professional Development (CPD) session on aluminium systems at the architects’ practice. Sustainability was a key part of the concept for Woodside Square not only in terms of ensuring energy efficiency but also in the building materials chosen. The low environmental impact and infinite recyclability of aluminium further justified its use for the scheme.
The site management team at Hill Partnerships was keen to retain its trusted trades. Marley Alutec produced material schedules for procurement of fascia, soffit, and rainwater goods for the contemporary flats. On-site installer training was then trialed on the first block, where Marley Alutec demonstrated how the composite fascia could be installed using standard carpentry tools. The quality and cost-effectiveness of the installation proved enough for Hill Partnerships to repeat this model for the rest of the blocks. This included the careful restoration of the three existing hospital buildings.
The Admin block used moulded Ogee gutters to BS8530 as an authentic replacement for the existing cast iron, modified for rear outlet discharge into in-situ pipework. The Roseneath and Norton Leas blocks were one of the first orders for Marley Alutec’s new Tudor 102mm pipe range. The design and production of bespoke gutter and pipe fittings enabled the unobtrusive installation of the systems to meet the design brief, including outlets for the balconies. Following this, further applications for the fascia product were soon identified, for example the entrance canopies and sunrooms. Marley Alutec became a familiar attendant on site, offering advice on design and application to the construction team.
Travis Perkins was a valued partner in the supply process as Marley Alutec has a strict merchant only policy. The team’s help was invaluable in the exchange of detail prior to orders on a fast moving construction site, in particular as installation by the resident team was a first for housebuilder Hill.
Chris O’Dowd, Project Manager at Hill Partnerships said: “Having our resident team carry out the fitting allowed us to work more flexibly and efficiently. It was important to us that the exterior building components not only be of high quality and suit the character of the properties but also be easy to install.
“With modern new builds being constructed alongside the renovation of heritage buildings, establishing a degree of continuity across the site was important. Marley Alutec was able to supply products that would suit each application, providing a single source of supply with efficiency and expertise.”
Kevin Wallis, Category Manager at Marley Alutec explained: “This project demonstrates the true diversity and easy installation of our product ranges as well as our value added services such as bespoke manufacturing. Further, it provides an illustration of how manufacturers, merchants and contractors can collaborate to achieve the best possible results. I’d like to thank the site team at Hill’s for their commitment to our product, humor and professionalism which has made this such an enjoyable scheme to be involved with.”
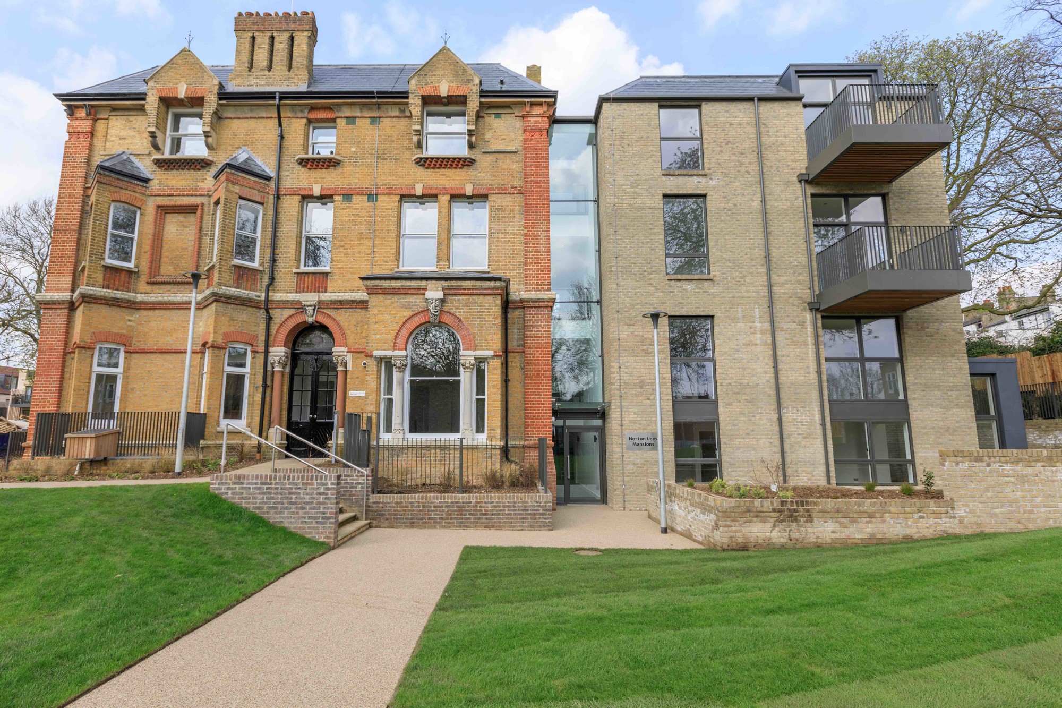
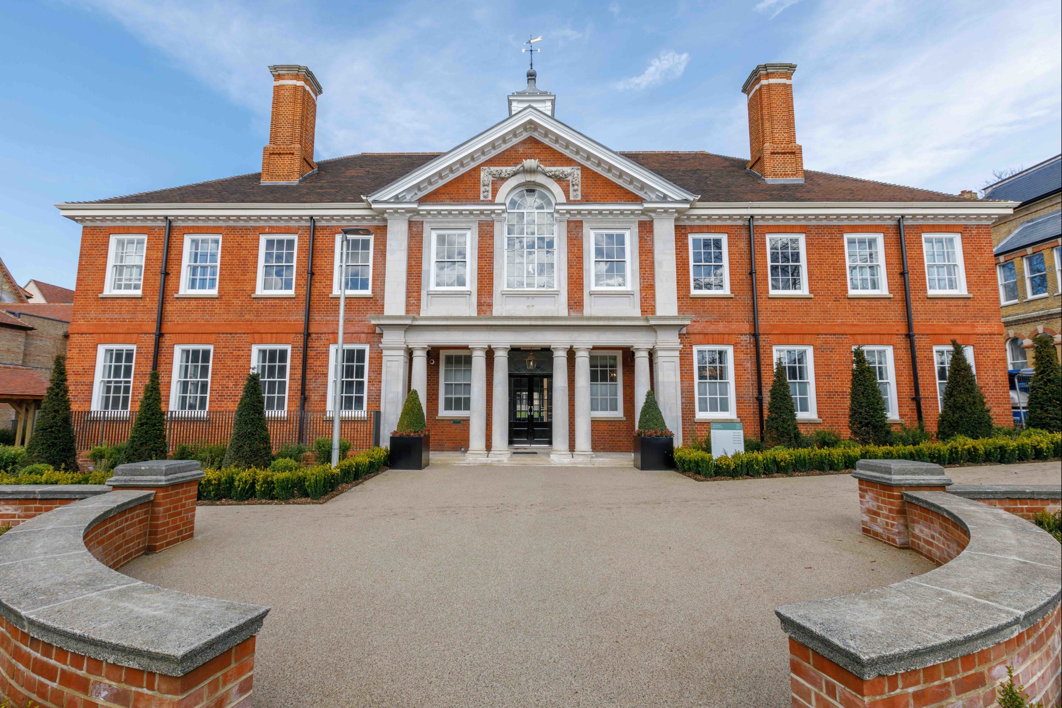
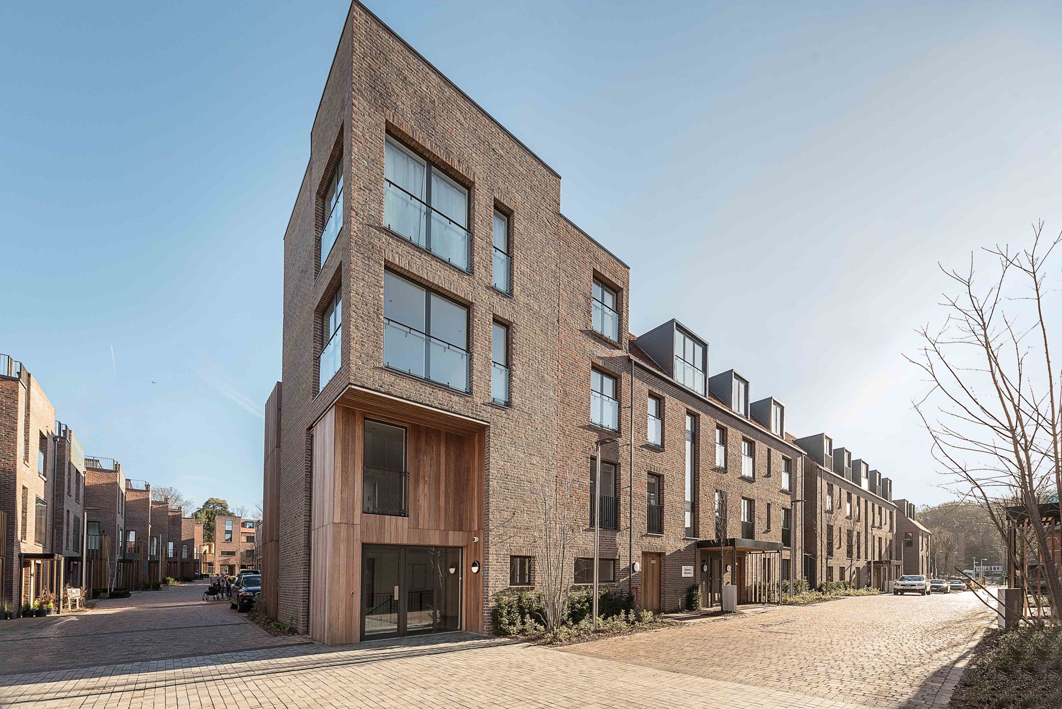
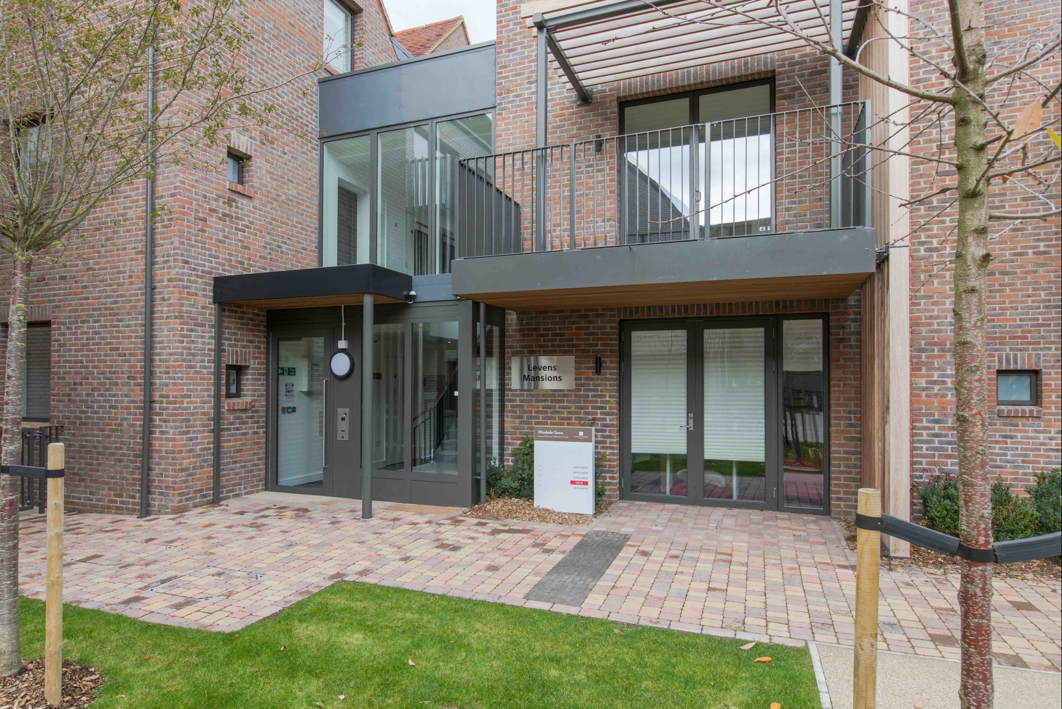
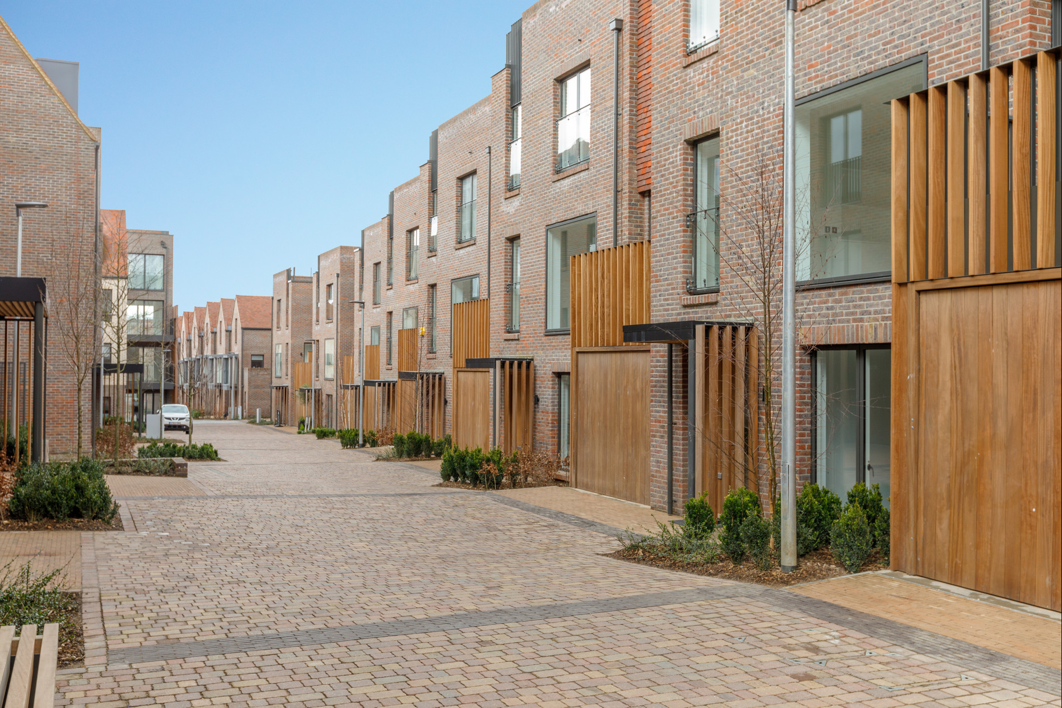
Product:
Aligator Snapfit Boxer
Flushfit Downpipes
Evoke Fascia Systems
Project Type:
Social Housing
Architect:
Pollard Thomas Edwards
Contractor:
Hill Partnerships
Merchant:
Travis Perkins
We offer technical advice and support from initial design to installation, to discuss your project call 01234 321996 or email projects@marleyalutec.co.uk

