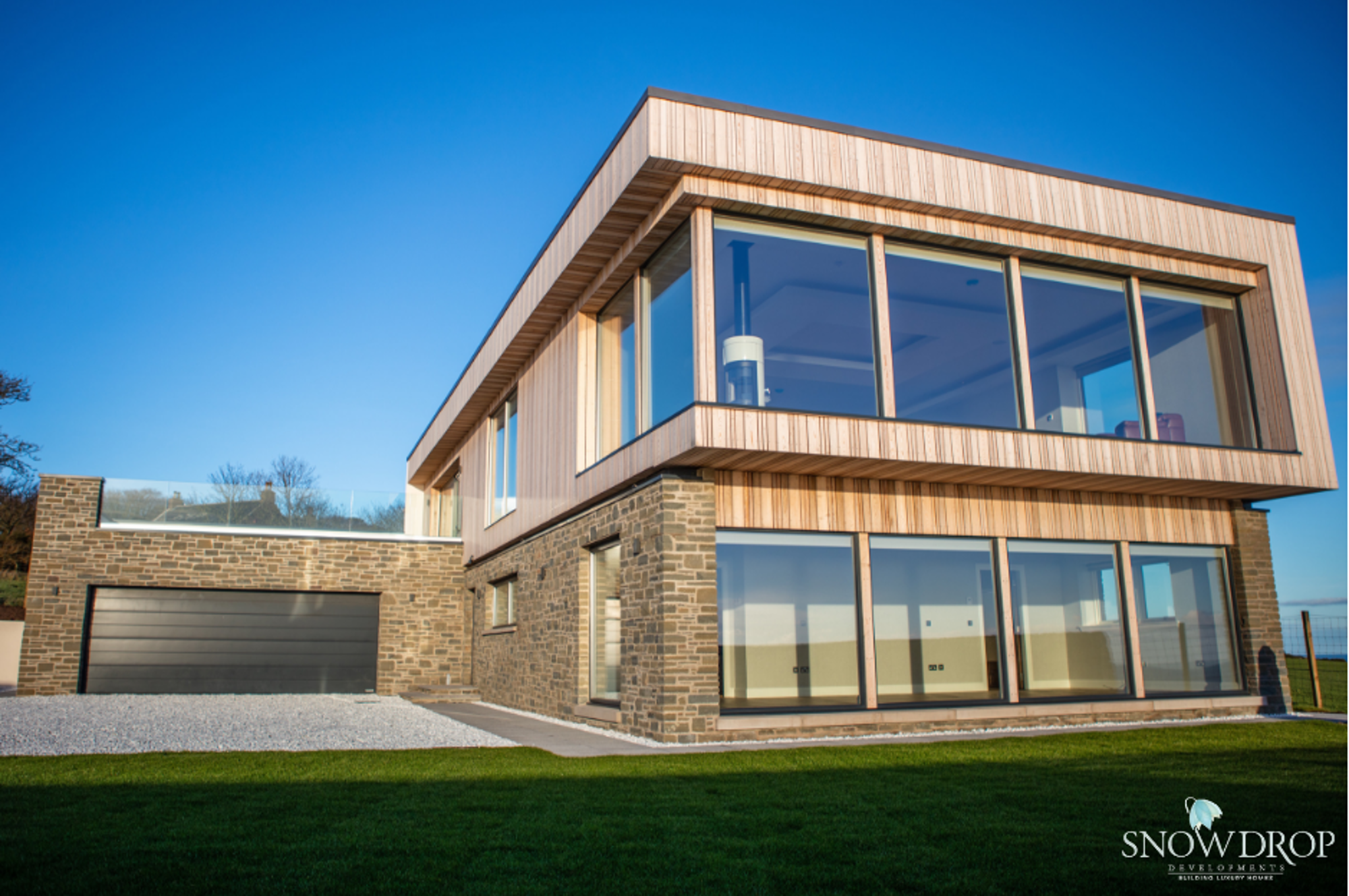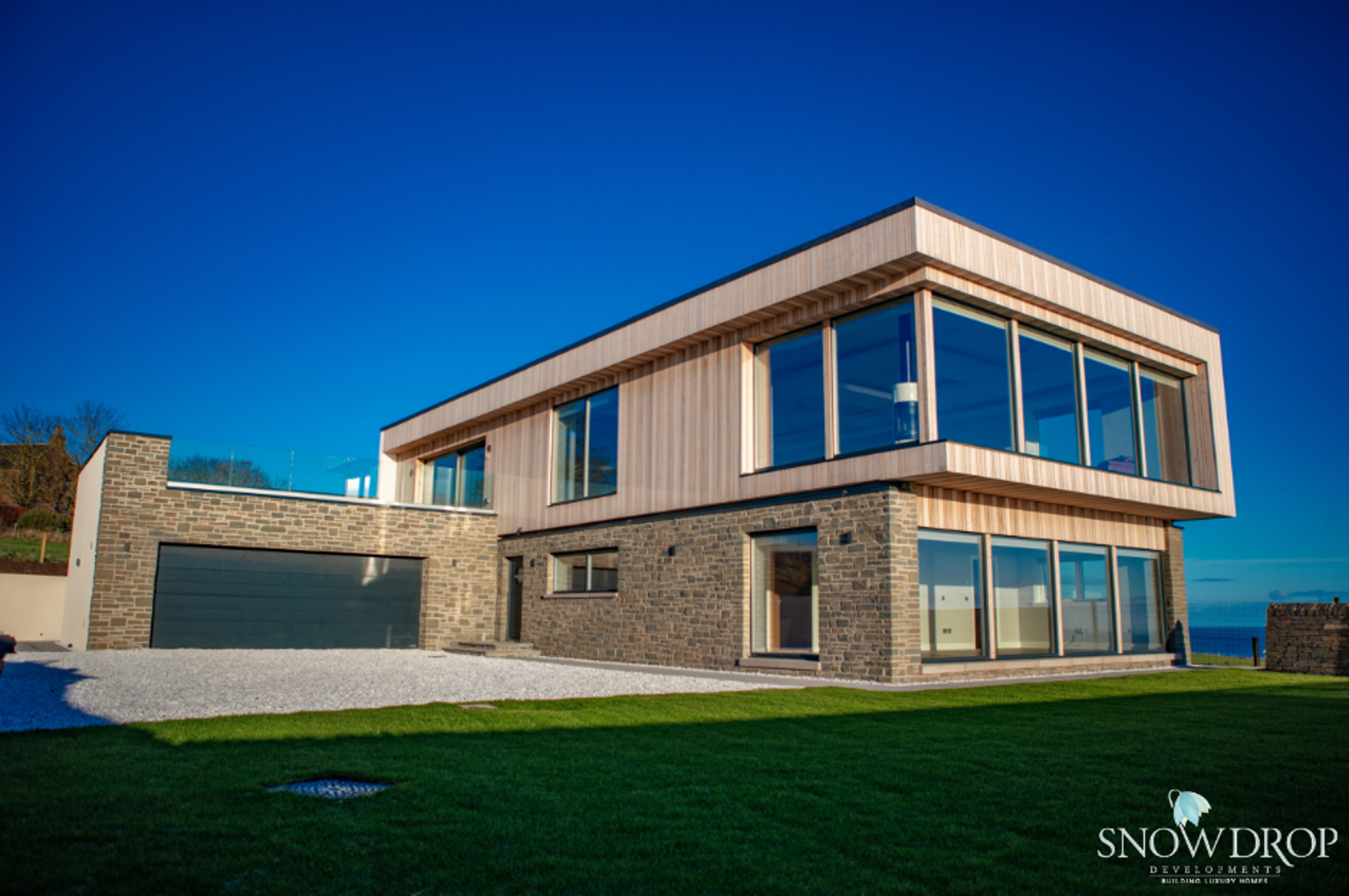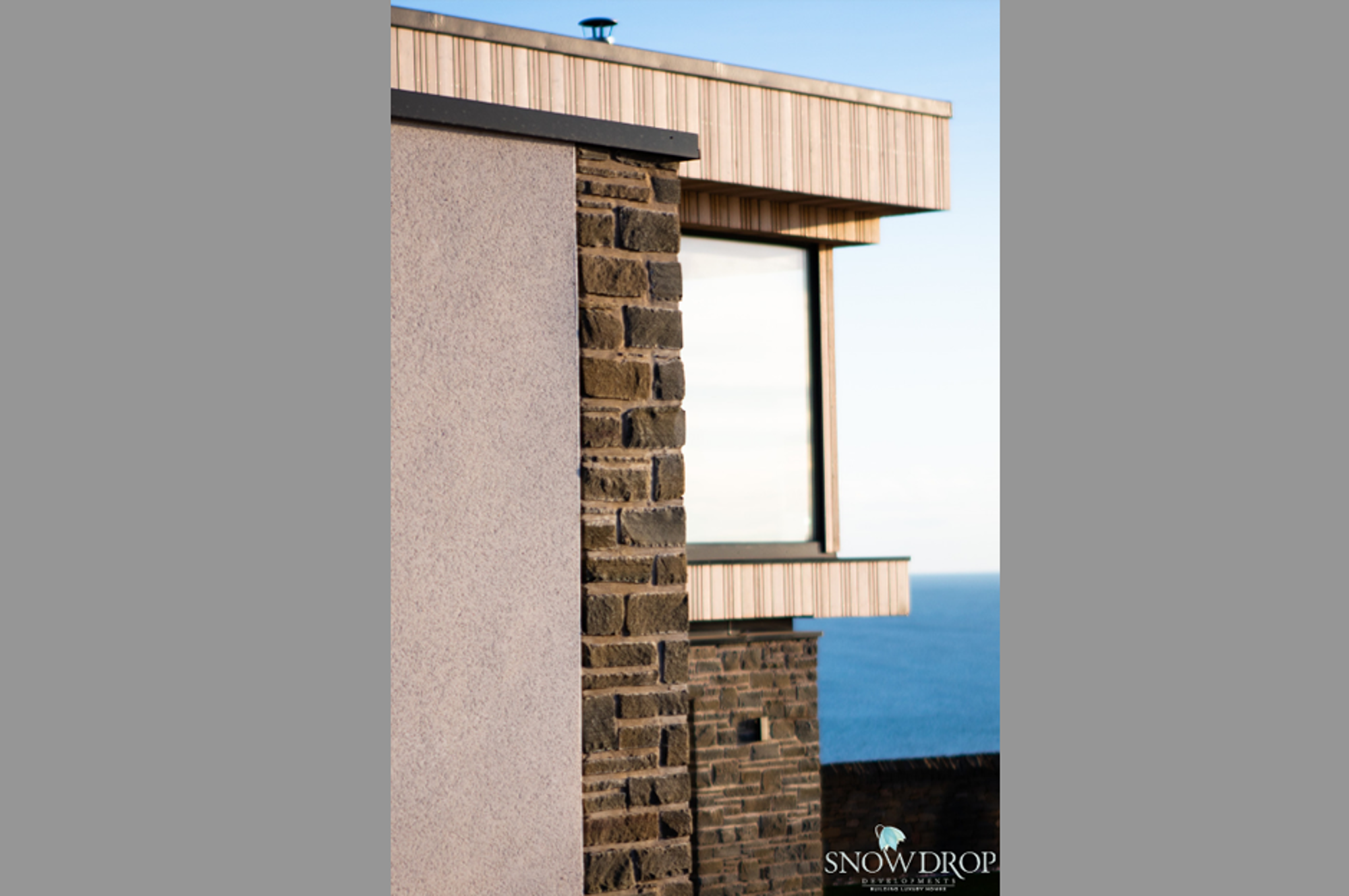A highly individual residential property, built in a stunning location on the Scottish coast, has made expressive use of both special and standard Evoke composite aluminium profiles, manufactured by Marley Alutec.
Snowdrop Developments purchased the site of a former British Telecom repeater station at auction, and set about obtaining planning permission for a contemporary building, which would reflect the original rectangular, flat roofed structure and optimise the views.
The award winning ‘Rock Lobster’ positions the living accommodation on the upper storey, with four bedrooms at ground level. Drawing on the best of the Modernist Movement, Snowdrop Developments has included large glazed openings to capture the seascape, and clad the upper floor of the building in Siberian Larch. Below, sandstone from the Denfind quarry in Angus encloses the lower elevation.
Having worked with Snowdrop Developments in the past, Marley Alutec was approached to provide two bespoke Evoke profiles to enclose not just the window ledges, but also the step between the two levels, and supply its standard coping sections for the balcony walls.
Ross Foster of Snowdrop Developments commented: “The challenge was how to create a defined separation in floor levels and create a step in width between the upper and lower sections of the building, so it did not become a box with two separate types of cladding. The solution was to employ Marley Alutec to come up with a profile that would match the windows, stand up to the coastal sea air and create that clean line or step that was desired.
“This is not the first time Snowdrop Developments has partnered with Marley Alutec to deliver both standard and bespoke profiles / finishes to new build properties: the local rep in this area for Marley Alutec is very good to deal with and reliable in delivering the products as measured on site. The product design and installation ticked all the boxes and has helped to create the stunning design. Additional Marley Alutec products have been made to cap and finish the upper balcony walls, which look fantastic. Also the site joinery team fitted all profiles with ease.”
Offering a lead time of just three weeks from site survey to supply through merchant, GPH Stonehaven, the two special profiles took the form of a deep C-section to define the break between the two storeys, while a Z-section profile with a 40mm upstand at the rear cloaked the bottom of the window frame, then extended out and down onto the face of the building. Both of these profiles were fixed using colour matched poly-pins secured into the frames or timber battens.
The made-to-measure coping sections are secured in place with concealed clips, while the joints between sections are hidden by cover strips. Internal and external angles were also provided for changes of direction in the balcony walls.
Ross Foster concluded: “The property is prominent and very different for the area, but the positive reactions have been overwhelming and the property has been nominated for awards before it was completed.”
Snowdrop Developments was highly commended in last year’s Scottish House Builder of the Year awards, while Rock Lobster was runner up in this year’s Innovation in Design Category.
Click here for further information about our Evoke Fascia range.



AT A GLANCE:
Products:
Evoke Coping
Bespoke Evoke
Colour:
Anthracite Grey RAL 7016
Project Type:
Private Housing
Client:
Snowdrop Developments
Contractor:
Snowdrop Developments
Merchant:
GPH Stonehaven
Installer:
Snowdrop Developments
We offer technical advice and support from initial design to installation, to discuss your project call 01234 321996 or email projects@marleyalutec.co.uk

